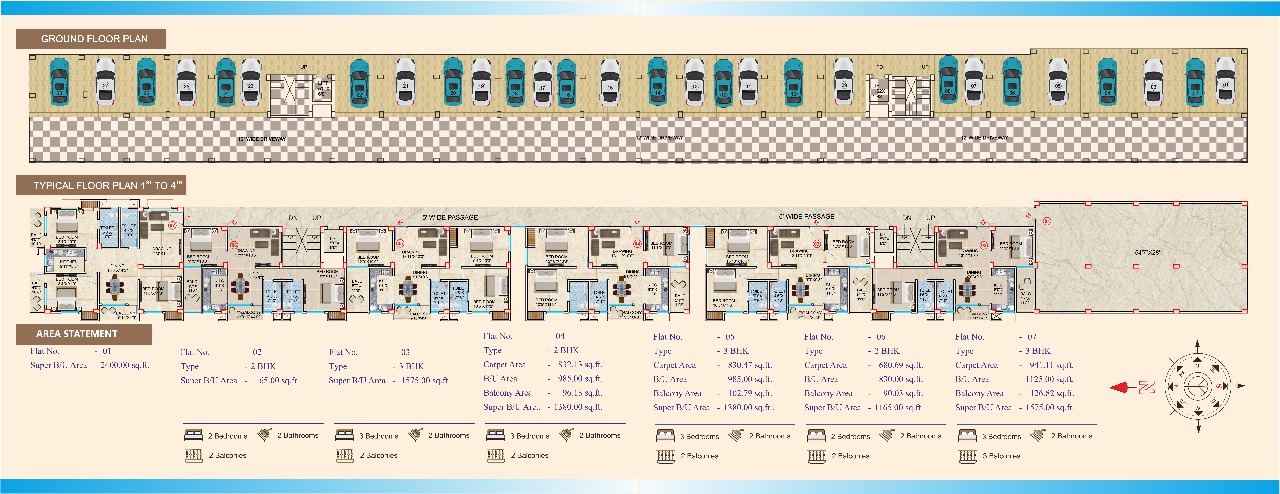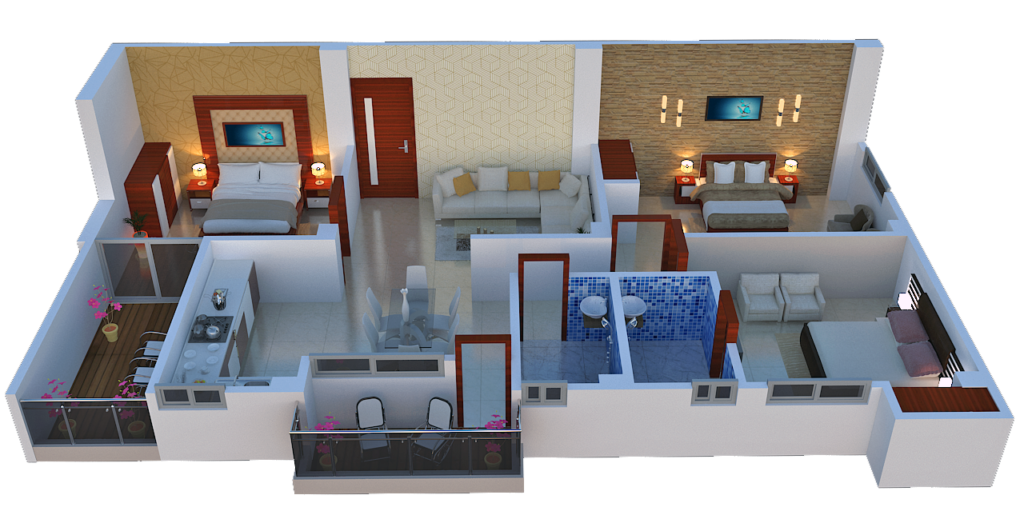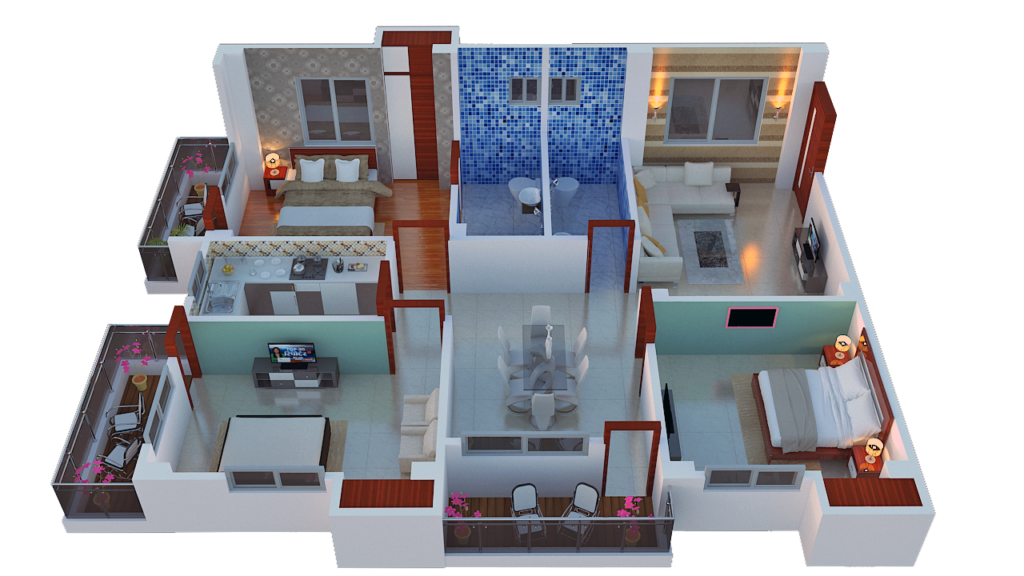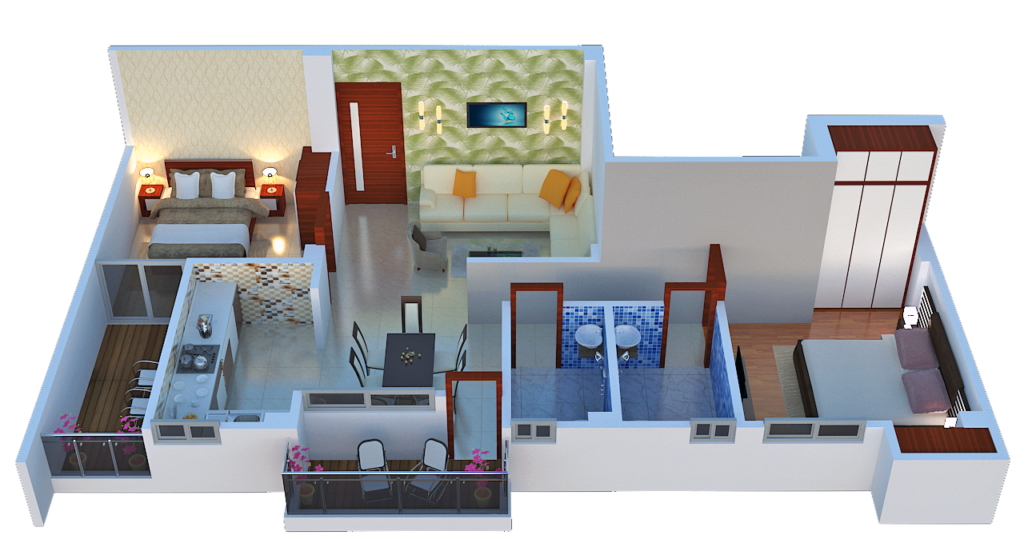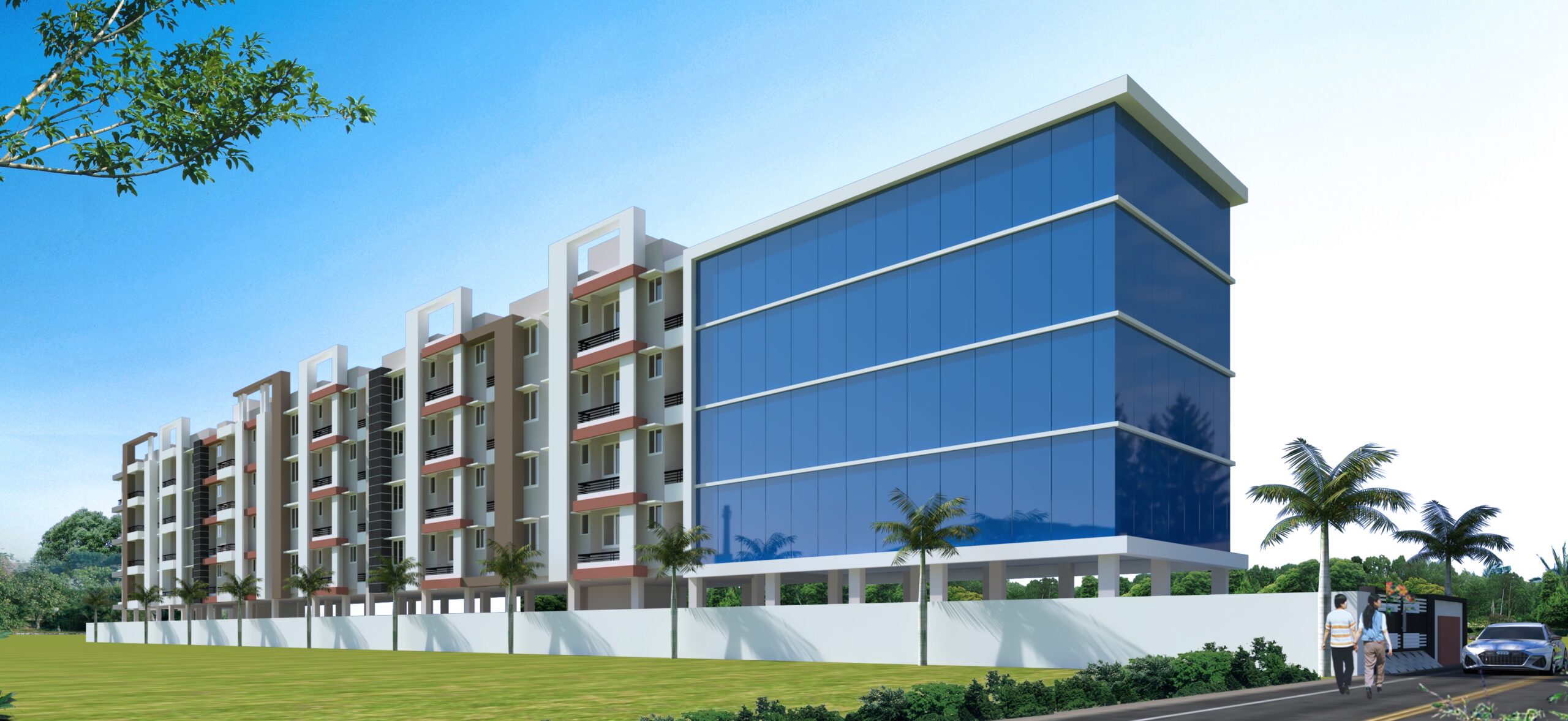
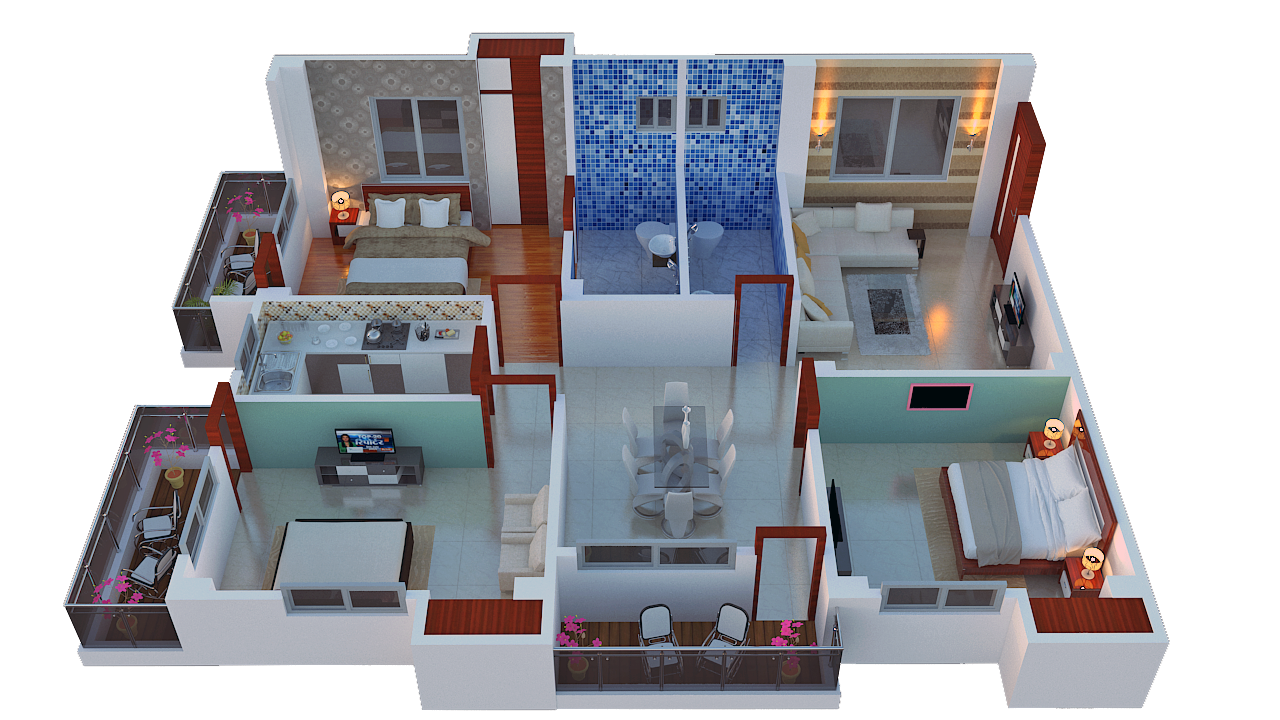
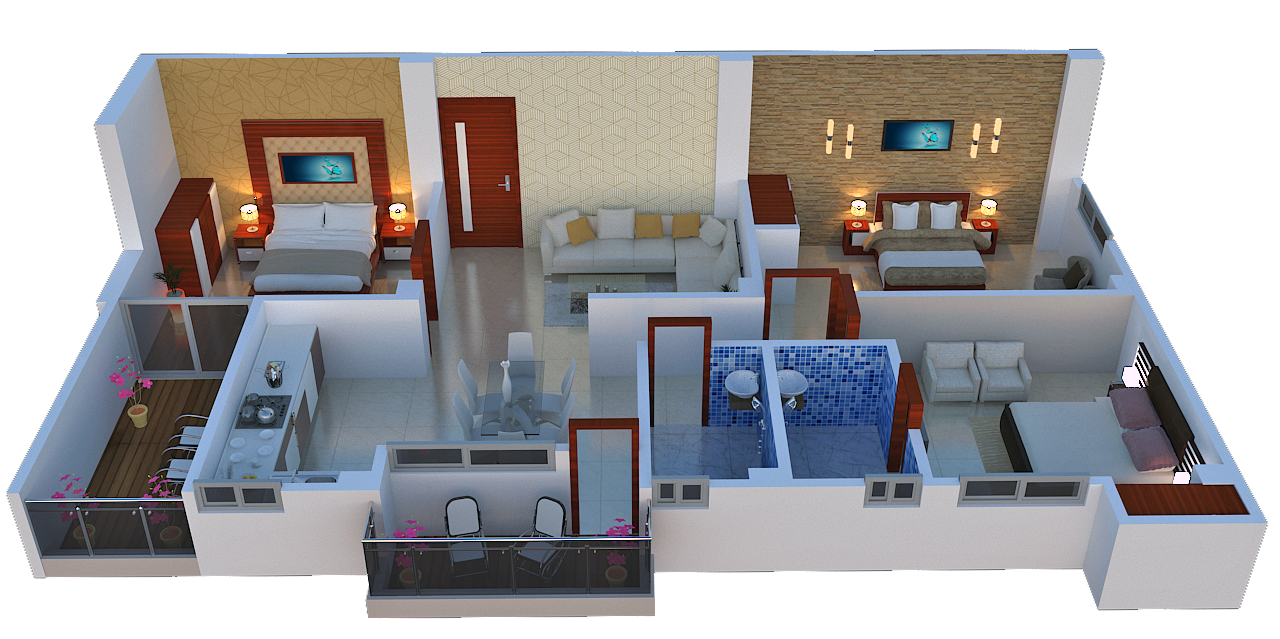
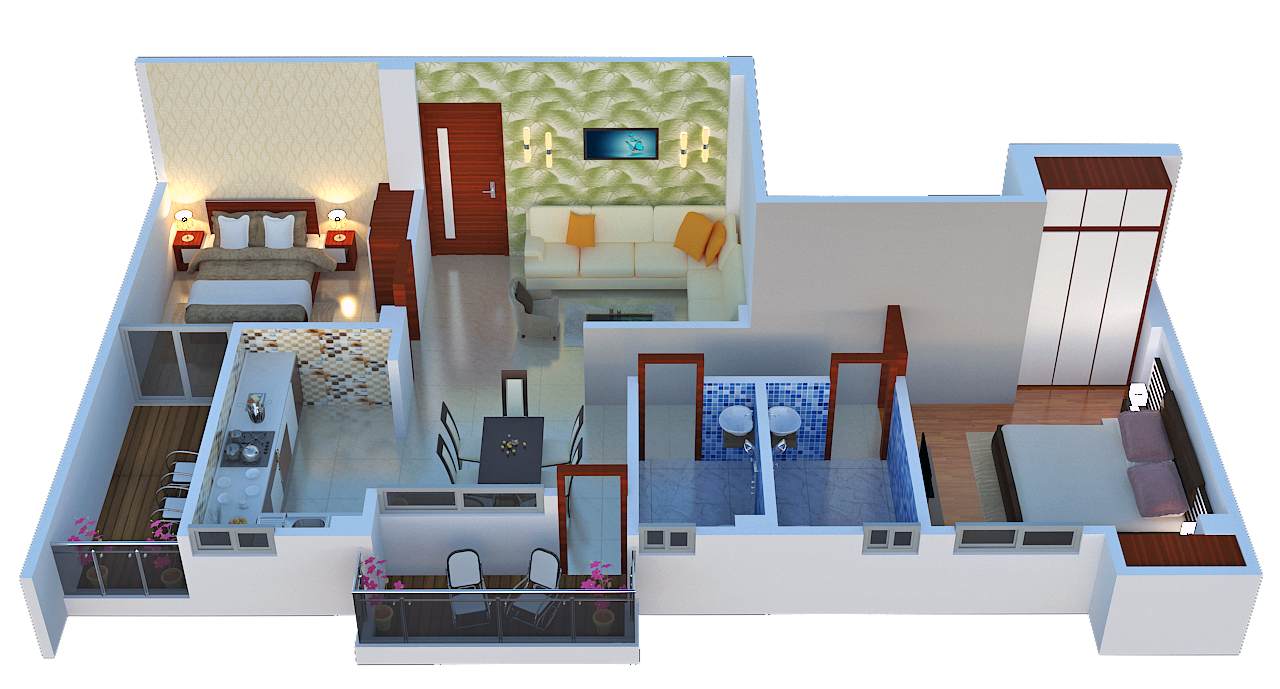
M S DARBI
BALAJI NAAGAR, BEHIND HI TECH HOSPITAL
SAGUNA MORE, PATNA

Amenities
Specification
2D Layout
3D Layout
Brochure
Location
Amenities
- CCTV
- LIFT
- POWER BACKUP
- INTERCOM
- RESERVED PARKING
- SECURITY
- MAINTENANCE STAFF
- WATER SUPPLY & DRAINAGE
Specification
- FOUNDATION, STRUCTURE
- RCC Pile & RCC Frame Structure, Earthquake Resistant.
- FLOORING
- Marble / Vitrified Tiles.
- DOOR & WINDOW
- 30 mm Waterproof Flush Door with Solid Wood Chaukhat and fully Glazed Aluminum Windows.
- PLUMBING & ELECTRICALS
- Concealed C.P.V.C. Pipes. Concealed electrical PVC pipes with copper wiring.
- TOILET
- Glazed wall tiles up to 7 feet with wash basin, shower, Western Toilet & Indian Toilet.
- KITCHEN
- Granite working top with Stainless Steel Sink. Glazed tiles up to 2 feet above the counter.
- FINISH
- Putty on all internal walls and ceilings. Weather coat paint on all external walls.
2D Layout
3D Layout
Brochure
Location
